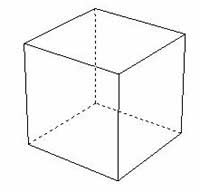In either case, I need to understand the purpose of my strokes before touching the canvas. I have boiled down the purpose of a house to this overly simple definition: a form containing livable space.
Thus, my first considerations will be of the best possible shape for this form. Now I greatly appreciate that geometry is free, whereas building materials aren't. So then, I will splurge on a lavish geometric shape that minimizes surface area while maximizing volume of "space" (another free substance!)
Being economical is only one of many reasons for choosing to minimize surface area. The energy efficiency of a home is largely determined by how much heat escapes through the outer surfaces, and reducing the area of these surfaces can only help. By reducing the material usage and increasing the energy efficiency, we consequently have a lower impact on the environment, less required maintenance, and a more durable home.
 Simple geometry tells us that a sphere is our most efficient three-dimensional solid. Natural laws exhibit this every time we blow air into a shape (a bubble for example).
Simple geometry tells us that a sphere is our most efficient three-dimensional solid. Natural laws exhibit this every time we blow air into a shape (a bubble for example).After some very enjoyable pondering on building a spherical house, it is pretty clear that this shape doesn't fulfill the very important principle of practicality in building and living. My estimation is that all benefits this shape embodies would be negated by making it livable (flat floors, construction complexity etc.)

It seems that the 90 degree angle truly is the "right" way to build a house and the ideal shape which holds the most volume while tolerating nothing more or less than 90 degrees is the perfect cube.
This simple shape will be the first stroke I put on my canvas blueprint. It will of course be affected by many forthcoming decisions, (probably most dramatically by roof slope) but it makes an ideal starting point.
Please join me in scrutinizing these seemingly simple ideas, and leave a comment below.
3 comments:
Back in the 60's I got seduced by Bucky Fuller and wound up designing and building a elliptical geodesic shell then constructing living space within the confines of the shell. The result was interesting, but not super comfortable. The shape of the envelope was way too constraining.
This time I tried it with use case analysis. We modeled our normal activities. We then developed an abstract functional model based on desired adjacencies required to optimize the use cases. We then added site considerations (views, prevailing winds, shadow patterns, etc.) to the model. I created many alternative floor plans that we evaluated against our model. Once we got a floor plan the seemed to work for us I designed a shell around it. This can get pretty intense if you start worrying about setting your dimensions to minimize material waist and maximize ease of construction.
You can probably tell I am an engineer not an artist. Good luck with your project.
Hi Jon,
My husband and I struggled with this decision as well. We want our house to be as efficent as possible. We have pretty much decided to build a simple rectangle (we're still deciding on dimensions but are leaning towards a 22x50 at the moment). Luckily, this shape aligns well with our aesthetic, as well. We are attempting to build a modern home but one that echoes the vernacular architecture of our area--rural Vermont. We hope to end with a modern interpretation of a barn, I suppose. We haven't yet posted our plans because they're still being developed by our draftsperson but you can see some images of homes that have inspired us on our blog at www.greenhousevt.blogspot.com. Also, in addition to the shape of your house, the siting of it is crucial. We're still making decisions around the siting of our home, as well. So many decisions to make! Anyway, best of luck with your planning!
Thanks for sharing your experiences and insight. I've drawn up many plans in the past exploring how to make a sphere/dome liveable and I'm also enticed by the shape and the challenge. For this project though I'm trying to focus on natural opportunity and avoid challenge. The house probably won't be big enough to require economizing footsteps, but I love the concept of designing around function.
The modern barns are great! I of course appreciate the structural simplicity, and long rectangles are advantageous over cubes for their windowing opportunities. I'll be watching your blog very curiously.
Post a Comment