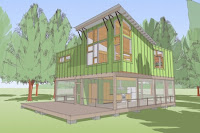I had raised
the discussion over at GardenWeb and received some great practical critique of my thinking, and of this idea of a cube shaped house. Some of the mentioned drawbacks are:
- "Flat roofs leak easily"
- "A box house isn't very appealing"
- "Think about snow load"
- "Other things (especially site) are more important than shape"
Here are my current thoughts on each of these points:
1. Flat roofs leak easily
Yes they do, and yes there are ways around it like covering the roof with a thick and solid PVC membrane, growing a "green roof" with a good drainage system etc.. But these techniques are complex and outright contradict my philosophy of design in which I strive to harness simple natural principles rather than using high tech solutions. So then, I should choose to abandon the perfect cube and value a slight tip of the roof allowing gravity to freely pull water off my house over a savings in surface area.
2. "A box house isn't very appealing"I disagree. Simple shapes can be very appealing. A special kind of care needs to be put in to it, but if you give the right designer just about any functioning form, he/she will be able to make it appealing. To point out a commonplace example, take Apple's iPod. It is a simple rectangle, and

by that description could be quite ugly, but a brilliant designer chose a precise rounding of the corners, a pure and glossy uninterrupted finish, and controls that appear harmonious with the form, and he created one of the most appealing designs of the century. Conversely you can take a simple shape and with the right proportional ornamentation make something magnificent (think Colosseum or Parthenon.) I personally find nothing less appealing in architecture than looking at something and seeing profligate design decisions uninformed by function (ala the McMansion roofline).
3. "Think about snow load"
A good point since the house will be in Connecticut and we receive a couple good snowfalls per year. A nice steep roof would shed some snow pounds, but I don't think we get enough snow here to justify such a tall roof alone, so the snow weight consideration will come back up when it's time to do the structural engineering.
4. "Other things (especially site) are more important than shape"We don't have a site selected yet, but we will be looking for something very private, probably quite wooded. Aside from that, I would like the house plans to help determine the kind of site we choose, and that is why I'm working out some rough ideas first. Who knows, I may need to start over once the land is bought, but the exercise in design can only help the whole process.
p.s. sorry it's been so long since the last post. life comes in waves.







