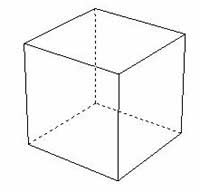To begin thinking about a design, I am going to treat this blueprint as I would a painting - laying down the big strokes first so that I don't get caught up in the pores of the skin before marking out accurate proportions in the figure.
In either case, I need to understand the purpose of my strokes before touching the canvas. I have boiled down the purpose of a house to this overly simple definition:
a form containing livable space.
Thus, my first considerations will be of the best possible shape for this form. Now I greatly appreciate that geometry is free, whereas building materials aren't. So then, I will splurge on a lavish geometric shape that minimizes surface area while maximizing volume of "space" (another free substance!)
Being economical is only one of many reasons for choosing to minimize surface area. The energy efficiency of a home is largely determined by how much heat escapes through the outer surfaces, and reducing the area of these surfaces can only help. By reducing the material usage and increasing the energy efficiency, we consequently have a lower impact on the environment, less required maintenance, and a more durable home.

Simple geometry tells us that a sphere is our most efficient three-dimensional solid. Natural laws exhibit this every time we blow air into a shape (a bubble for example).
After some very enjoyable pondering on building a
spherical house, it is pretty clear that this shape doesn't fulfill the very important principle of practicality in building and living. My estimation is that all benefits this shape embodies would be negated by making it livable (flat floors, construction complexity etc.)

It seems that the 90 degree angle truly is the "right" way to build a house and the ideal shape which holds the most volume while tolerating nothing more or less than 90 degrees is the perfect cube.
This simple shape will be the first stroke I put on my canvas blueprint. It will of course be affected by many forthcoming decisions, (probably most dramatically by roof slope) but it makes an ideal starting point.
Please join me in scrutinizing these seemingly simple ideas, and leave a comment below.
 This chart shows the surface areas of various shapes, each containing 1000 cubic units of volume. I mentioned in my last post several of the benefits to reducing surface area, and these results give me a sense of the factor of those benefits. (the "house" shape is a square house with a gable roof & in most cases the proportion of dimensions affects these figures.)
This chart shows the surface areas of various shapes, each containing 1000 cubic units of volume. I mentioned in my last post several of the benefits to reducing surface area, and these results give me a sense of the factor of those benefits. (the "house" shape is a square house with a gable roof & in most cases the proportion of dimensions affects these figures.)




