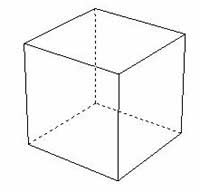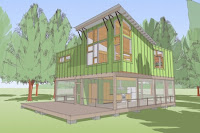To begin thinking about a design, I am going to treat this blueprint as I would a painting - laying down the big strokes first so that I don't get caught up in the pores of the skin before marking out accurate proportions in the figure.
In either case, I need to understand the purpose of my strokes before touching the canvas. I have boiled down the purpose of a house to this overly simple definition:
a form containing livable space.
Thus, my first considerations will be of the best possible shape for this form. Now I greatly appreciate that geometry is free, whereas building materials aren't. So then, I will splurge on a lavish geometric shape that minimizes surface area while maximizing volume of "space" (another free substance!)
Being economical is only one of many reasons for choosing to minimize surface area. The energy efficiency of a home is largely determined by how much heat escapes through the outer surfaces, and reducing the area of these surfaces can only help. By reducing the material usage and increasing the energy efficiency, we consequently have a lower impact on the environment, less required maintenance, and a more durable home.

Simple geometry tells us that a sphere is our most efficient three-dimensional solid. Natural laws exhibit this every time we blow air into a shape (a bubble for example).
After some very enjoyable pondering on building a
spherical house, it is pretty clear that this shape doesn't fulfill the very important principle of practicality in building and living. My estimation is that all benefits this shape embodies would be negated by making it livable (flat floors, construction complexity etc.)

It seems that the 90 degree angle truly is the "right" way to build a house and the ideal shape which holds the most volume while tolerating nothing more or less than 90 degrees is the perfect cube.
This simple shape will be the first stroke I put on my canvas blueprint. It will of course be affected by many forthcoming decisions, (probably most dramatically by roof slope) but it makes an ideal starting point.
Please join me in scrutinizing these seemingly simple ideas, and leave a comment below.
 The driveway is naturally at a much lower grade than the land. This works nicely with an earth sheltered design
The driveway is naturally at a much lower grade than the land. This works nicely with an earth sheltered design I think an elevation like this could use space very efficiently, maximize solar benefits from the south facing windows while leaving some south facing roof for hot water and maybe photovoltaic. The north portion of the house will be primarily stairs, storage, & baths.
I think an elevation like this could use space very efficiently, maximize solar benefits from the south facing windows while leaving some south facing roof for hot water and maybe photovoltaic. The north portion of the house will be primarily stairs, storage, & baths. These windows are just stand ins, but the idea is that the south facade will be covered in windows.
These windows are just stand ins, but the idea is that the south facade will be covered in windows. I am working with an engineer to revise this plan moving the house closer to the road to cut costs.
I am working with an engineer to revise this plan moving the house closer to the road to cut costs.



















